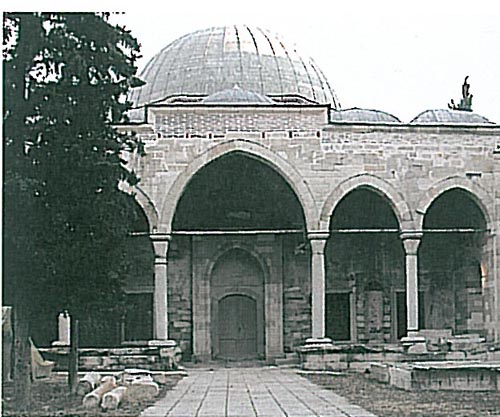
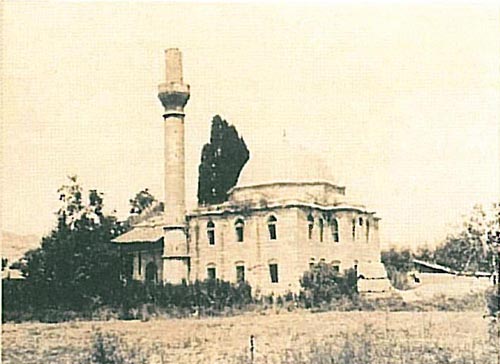 The mosque, which is situated between the streets Anatolikis Thrakis and Adrianoupoleos, dated probably in the second half of 16th century, is known only by its common noun (pl. 1, no 5). The local tradition has preserved only the information that the mosque was located in the middle of the neighborhood of the carters. The quadrangle of the ground plan of the central hall, pertaining in the type of the octagon with ambulatory mosques, is elongated by the formation of the facade's portico.
The mosque, which is situated between the streets Anatolikis Thrakis and Adrianoupoleos, dated probably in the second half of 16th century, is known only by its common noun (pl. 1, no 5). The local tradition has preserved only the information that the mosque was located in the middle of the neighborhood of the carters. The quadrangle of the ground plan of the central hall, pertaining in the type of the octagon with ambulatory mosques, is elongated by the formation of the facade's portico.

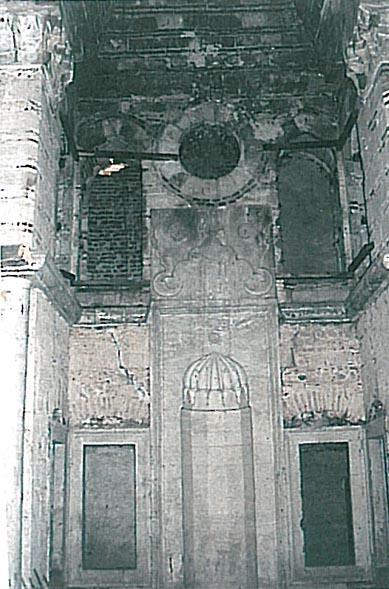 The sole entrance is inscribed in a simple stone construction, which nevertheless plays an important role in the structure of the galleries by breaking up their unity, not only on the ground floor but also in the upper gallery, since it necessitates the creation -thus emphasizing its function of an elevated chamber identified as mahfil, translated in English as a "lodge". In the middle of the south - east side of the mosque is appended the rectangular niche of the mihrab; in the interior, is defined by two high monolithic columns.
The sole entrance is inscribed in a simple stone construction, which nevertheless plays an important role in the structure of the galleries by breaking up their unity, not only on the ground floor but also in the upper gallery, since it necessitates the creation -thus emphasizing its function of an elevated chamber identified as mahfil, translated in English as a "lodge". In the middle of the south - east side of the mosque is appended the rectangular niche of the mihrab; in the interior, is defined by two high monolithic columns.
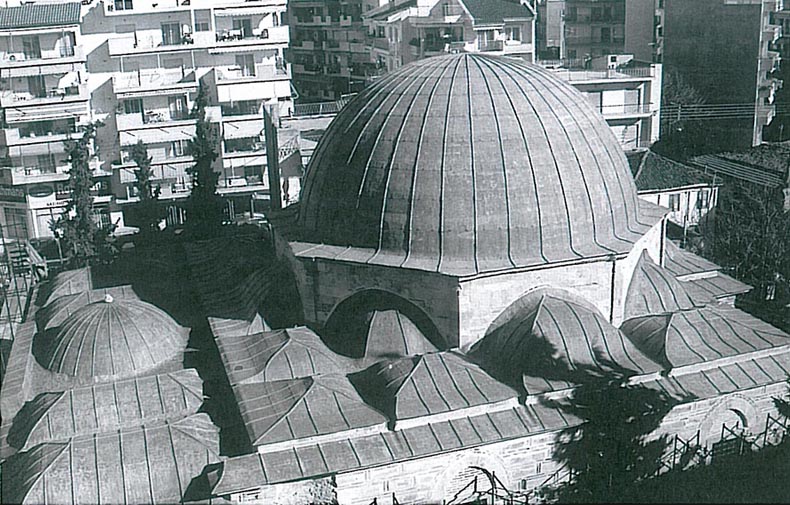 The dome which covers the central prayer-hall is carried on four squinch and four semi-cross vaults in cross-axial arrangement.The remaining parts of upper gallery are covered with low cross -vaults. The organization of the vaulting reduces the general sense of weight provocated by the external walls, despite the numerous pairs of windows in their surface..
The dome which covers the central prayer-hall is carried on four squinch and four semi-cross vaults in cross-axial arrangement.The remaining parts of upper gallery are covered with low cross -vaults. The organization of the vaulting reduces the general sense of weight provocated by the external walls, despite the numerous pairs of windows in their surface..
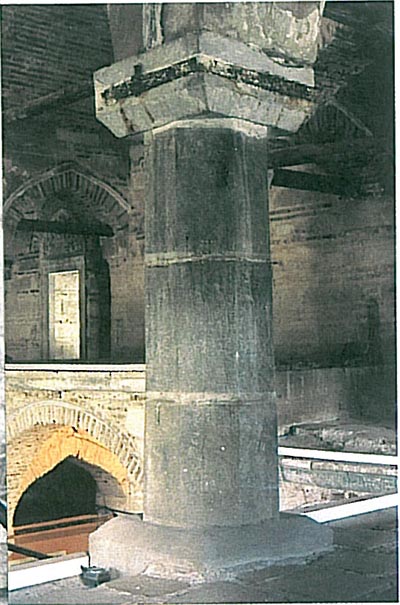 The same feeling of weight, discernible in the interior due to the use of polygonal columns with simple capitals in the form of an imposte to define the galleries, is the reason of the broadness of the domed hall; which was also the main objective of this specific architectural type.
The same feeling of weight, discernible in the interior due to the use of polygonal columns with simple capitals in the form of an imposte to define the galleries, is the reason of the broadness of the domed hall; which was also the main objective of this specific architectural type.
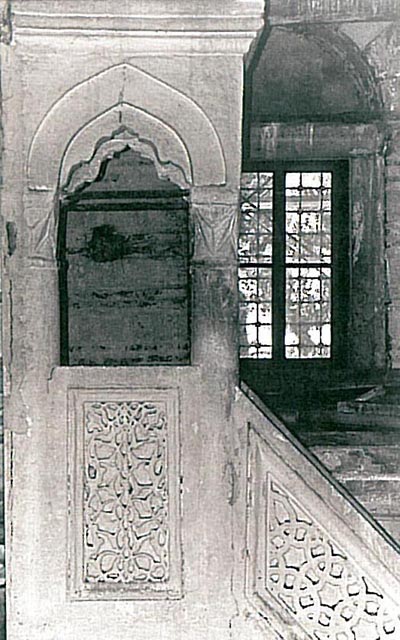 On the other hand, the minber, the pulpit of the muslims, that has been preserved undamaged, is richly decorated. Carved interlacing polygons form star motifs on the parapets of the stairway. Its entrance is crowned by a heavy decorated pointed - ogee arch. The slabe of the exedra is decorated with an acanthus scroll with palmettes. Finally, the wooden pyramidal roof that covered the exedra is supported through four pointed arches on four small columns with inherent chevron-patterned capitals.
On the other hand, the minber, the pulpit of the muslims, that has been preserved undamaged, is richly decorated. Carved interlacing polygons form star motifs on the parapets of the stairway. Its entrance is crowned by a heavy decorated pointed - ogee arch. The slabe of the exedra is decorated with an acanthus scroll with palmettes. Finally, the wooden pyramidal roof that covered the exedra is supported through four pointed arches on four small columns with inherent chevron-patterned capitals.