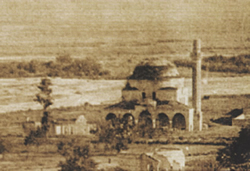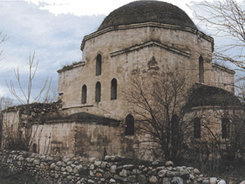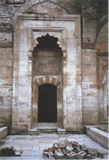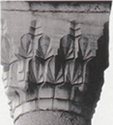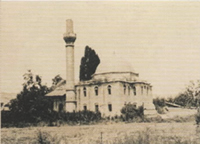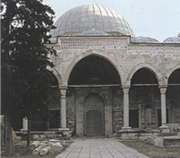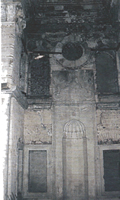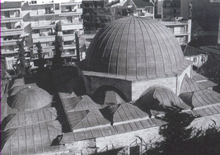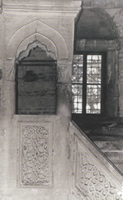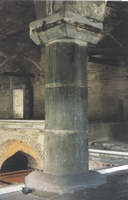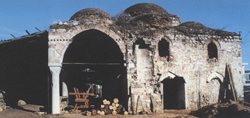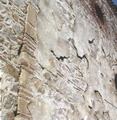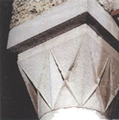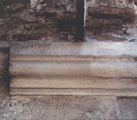MEHMED BEY CAMII
(The Mosque of Mehmed bey)
In 1492/3 Mehmed bey, son of conqueror of Crimea and son - in - law of Sultan Bayezid II, founded a philanthropic institution, an imaret, that bears his name (pl. 1 no 4).His choice of location for this complex - in the eastern outskirts of the city - was certainly influenced by the beauty of the heavenly touched landscape created by the river across to the south-west and with gardens which, as he says, "were to be found nowhere else". The diversion of this river forming a vast arc to the north-east - the older inhabitants still remember his terrible floods - covered the imaret with sand .In this way from the whole complex remains only the mosque, known as Agia Sophia, and a fountain on the north - west side of his enclosure.
The dedicatory inscriptions of Mehmed bey's Mosque. The ground plan of the mosque follows the shape of an inverted T; a simple concept with an impressive effect The central quadrangular prayer-hall covered by a dome who rise at a height of 26 meters. The pentagonal niche which houses the mihrab extrudes from the mosque's south-east face, pointing of course in the direction of Mecca. Two elongated halls added to the lateral sides of the building, each covered by two cross - vaults. The facade of the mosque on the north-west is formed by a monumental portico on the middle of which is opening the great main door .
The magnificence of the building effects from a combination of its construction, morphology and decoration. The external surface of the walls are built with perfectly carved blocks of sands and crowned by a quarter - round molding cornice.
The brick masonry of vaulting was hidden under the lead sheets above them and behind the decorated mortars of the interior. The windows are positioned in two or three layers. The highest ones are crowned with pointed arches, in addition to the lower ones which are inscribed in rectangular inherent frames, decorated with curved friezes and moldings, like the niches and the gateway of the facade. The intense decorative intention is elevated in the carving of the stalactites, which represent, for the initiated, the harmony of the universe. The stalactites are literally embroidered not only on the soft stone used for the crowning of the numerous niches but also on the marble of the capitals .
ZINCIRLI CAMII
(The mosque of the chains)
The mosque, which is situated between the streets Anatolikis Thrakis and Adrianoupoleos, dated probably in the second half of 16th century, is known only by its common noun (pl. 1, no 5). The local tradition has preserved only the information that the mosque was located in the middle of the neighborhood of the carters. The quadrangle of the ground plan of the central hall, pertaining in the type of the octagon with ambulatory mosques, is elongated by the formation of the facade's portico.
The sole entrance is inscribed in a simple stone construction, which nevertheless plays an important role in the structure of the galleries by breaking up their unity, not only on the ground floor but also in the upper gallery, since it necessitates the creation -thus emphasizing its function of an elevated chamber identified as mahfil, translated in English as a "lodge". In the middle of the south - east side of the mosque is appended the rectangular niche of the mihrab; in the interior, is defined by two high monolithic columns.The dome which covers the central prayer-hall is carried on four squinch and four semi-cross vaults in cross-axial arrangement.The remaining parts of upper gallery are covered with low cross -vaults. The organization of the vaulting reduces the general sense of weight provocated by the external walls, despite the numerous pairs of windows in their surface.
The same feeling of weight, discernible in the interior due to the use of polygonal columns with simple capitals in the form of an imposte to define the galleries, is the reason of the broadness of the domed hall; which was also the main objective of this specific architectural type.On the other hand, the minber, the pulpit of the muslims, that has been preserved undamaged, is richly decorated. Carved interlacing polygons form star motifs on the parapets of the stairway. Its entrance is crowned by a heavy decorated pointed - ogee arch. The slabe of the exedra is decorated with an acanthus scroll with palmettes. Finally, the wooden pyramidal roof that covered the exedra is supported through four pointed arches on four small columns with inherent chevron-patterned capitals .
MUSTAFA BEY CAMII
(The Mosque of Mustafa bey)
In the west suburb of the city, refered to as Kamenica in the Ottoman archives - very close to the modern version of the name, Kamenikia- Mustafa bey added to a pre-existent quadrangular domed hall two lateral compartments of the same length and founded his own mosque. This ensemble was united by means of a large portico.The niche of the mihrab was easily opened in the east wall while it was only the dedicatory inscription that destroyed the front of the arched lintel of an opening.The domed roof of the portico with five domes and also the heavy decoration shown on the quality of the marble and built architectural features retract the careless masonry which after all was covered by a painted imitation of a perfect one. Thus, we come across a picturesque mosque neighborly characterized.
Writer:
S.V.Sampanopoulou


