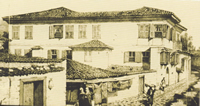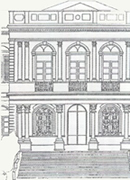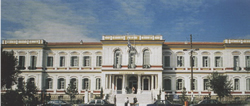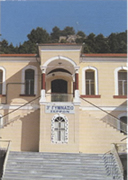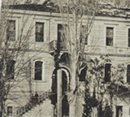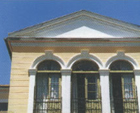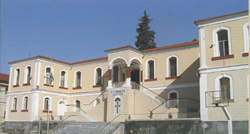THE CITY'S ARCHITECTURE
A city's built environment is, in a way a reflection of all the developments that have taken place in its planning and morphology, and like an image frozen in time it can provide us with an understanding of all the changes that have left their mark on the people of the city and their life-style.
In this respect, the city of Serres that was deeply wounded by the 1913 arson, has retained only a few such evidence of its Ottoman Past. Spectacular public buildings with an eclectic morphology, such as the "Grigorias" girls school, built in 1891 or samples or traditional architecture, like the "Marouli" institute of education have been lost to the flames for ever. Only the Prefecture, the old hospital and a few other samples of the city's bright period are still in use. The plaster columns and capitals; the architraves and ornamental roof tiles; the well-kept gardens, carefully fenced off with iron gates, and marble staircases; the spacious verandahs, heavy wooden doors and window frames; the Viennese furniture in their sitting room, and plaster frames and ornamentation that so perfectly reflected the wealth and fine taste of the people of Serres in the last years of the Nineteenth Century were all reduced to ashes.
Buildings from this period that have survived to embellish the modern city of Serres include the Prefecture, which was built between 1898 and 1905 - when the city was still part of the Ottoman Empire - by the architect Xenophon Paionidis to serve the needs of the Turkish civil service. The building's eclectic style reflects the taste of the institution that commissioned it, while its size clearly symbolises the power of the Ottoman state. A marble plaque was later placed in the entrance hall which reads as follows: "Built for the tax office of Serres 1898-1905 in the shape of the letter "E", thus symbolising the twin ideals of Ellas (Greece) and Eleftheria (Freedom)".
Another fine building erected before the city's liberation in 1913, is that which formerly housed the Serres Hospital, built in 1885 with money donated by the city's inhabitants. A Greek inhabitant of Serres got the inspiration for the design of the building after visiting and studying the National Hospital of the "Baloukli" Charitable Foundation in Constantinople. The supervisory committee enthusiastically accepted his proposal and the corner stone was laid in 1885. The hospital cost 5,000 Turkish lire to build. It was damaged in the fire of 1913, and when it was restored, it was used as a military hospital. The building was renovated in 1952, and is still in use today as a High School. The building is divided into several wings, and displays a number of neo-classical features.
The building in Marouli Street is another significant building that has survived to the present day. The building onceagain consists of a number of wings, the middle wing containing an arched lintel. Built at the end of the Nineteenth Century, a number of additions were made in 1928 by Periklis Fotiadis, an architect from Constantinople. Eleftherios Venizelos laid the foundations of the new wings on May 10, 1930. The building was used as an orphanage for boys between 1932 and 1981 and since then it has been used as a school for children with special needs.
The bath house (hamam), on the corner of Emmanouil Papa and Mavrokordatou Streets is another building that harks back to the Ottoman Period in the city. This Ottoman bath house - with its domed roof: a high central dome with a smaller dome on each side - is a two-storey, neo-classical construction from the late Nineteenth Century with stone surrounding its windows and imitation columns (non-load bearing) on its corners. It has been declared as a protected building but is not in a good condition.Two of the city's primary schools - the 8th and the 11th - are not only architecturally important, but they also constitute, in themselves, a small piece of the history of Serres.The 8th Primary School was originally the 1st Primary School, and is locally known as the "Tsalopouleio" or as "the red school". It received its name in honour of Tsalopoulos, who was its head master from the last years of Turkish rule until 1930. It is a two-storey building with a symmetrical ground plan and a central balcony with balustrades on the first floor.
The 11th Primary School was originally the Turkish "Idandie" school. It owes some of its features to neo-classicism and others to the design, typical of schools of that time: a symmetrical ground plan, a central axis, and a tripartite division of the main body of the school. It was used as a high school after liberation, while today it houses the city's 11th Primary School.The Zapara house is a private residence that exemplifies the typically Macedonian Architecture, once predominant in the city. Although the house is currently in a bad condition, it nevertheless retains the design and morphology of a typical Macedonian house.Vigorous commercial activity at the end of the Nineteenth Century brought about a great deal of wealth for the people of Serres; wealth that gave the city's middle classes the ability to afford the construction of numerous buildings in the neo-classical style. A surviving example is the attractive two-storey building on Umberto Argyrou Street. Following liberation, it was handed over to the National Bank, who in 1938 sold it to Konstantinos Triantafyllopoulos, a public notary in the city. Umberto Argyros, the artist, inherited the building in 1961, and today it belongs to the ÔÅÄÊ.
Continue...
